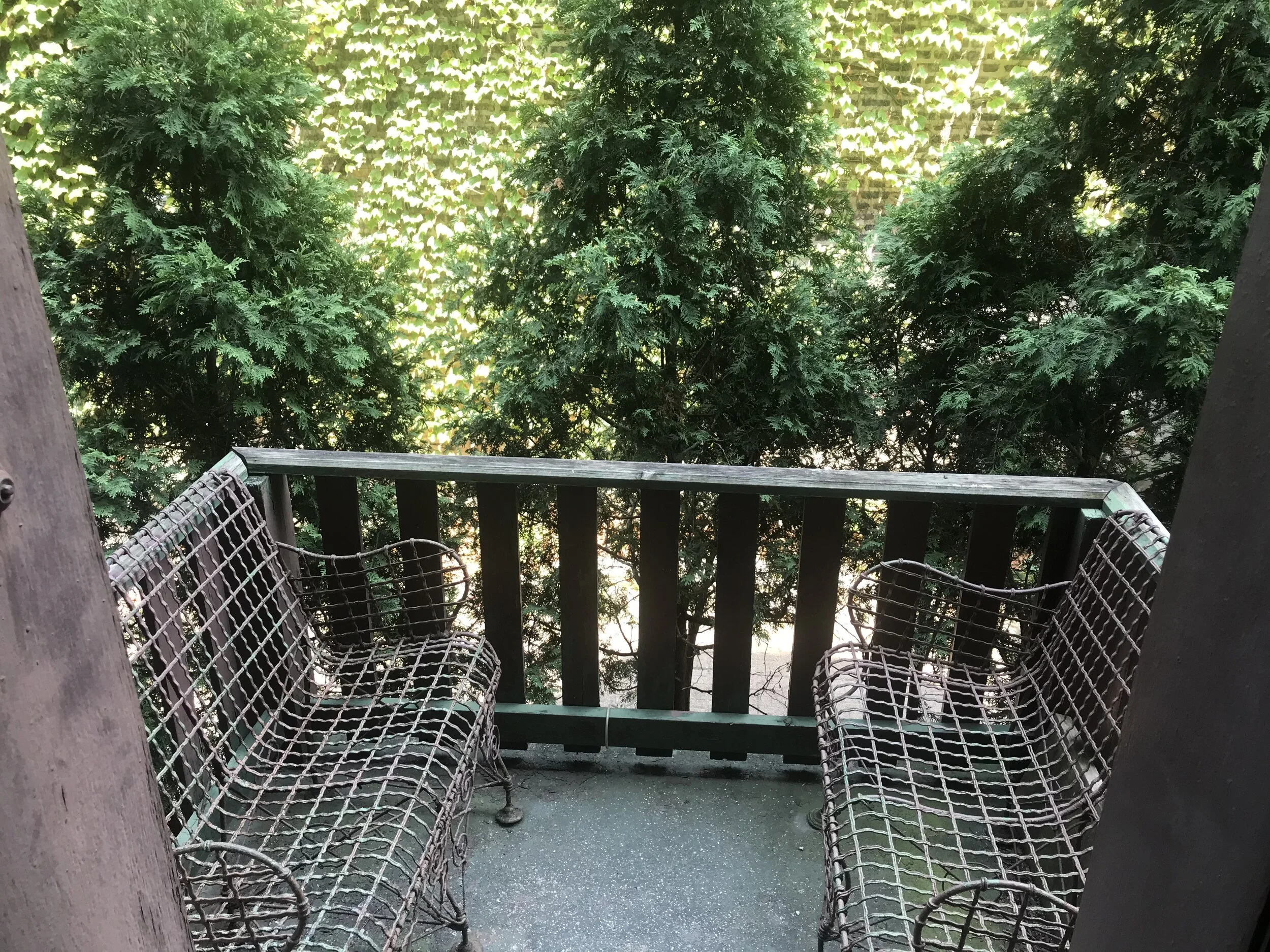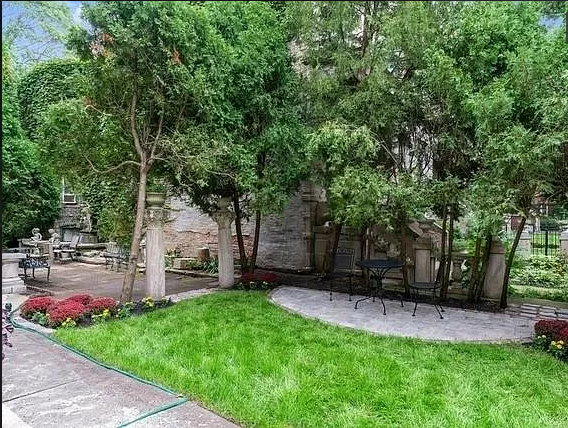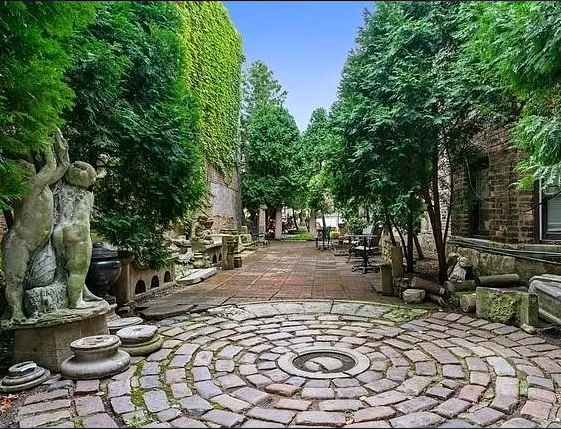1430 W. Berwyn Ave. Unit 1, Chicago
1430 W. Berwyn Ave. Unit 1, Chicago
LEASED
Come live in this historical Chicago property popularly known as “The Castle on Berwyn.” This unit comes with 3 beds, 1 bath which was recently gut rehabbed in Andersonville, just steps from the “L” Red Line and Foster beach. Spacious living room w/gas fireplace along with an open parlor room w/ built-in cabinetry which perfectly encapsulates notes of Victorian period Luxury. Tall 9 Foot Ceilings are decorated with English oak beams, crown molding, original stained glass, and chandeliers throughout. With an off-living room balcony, come enjoy an elevated view of the property's ornate courtyard filled with statues notating the gilded era. With new ownership upgrades, the unit is coming with it’s own in-unit washer/dryer and a private enclosed oversized rear off-kitchen sun-room where tenants can bedazzle guests when overlooking the original owners water fountain located in the gardens behind the deck.
Original owner was Christopher Christiansen, who commissioned George Pfeiffer to construct this grey-stone mansion at 1430 W. Berwyn Avenue in 1904. Despite having sold the property in 1914, Mr. Christiansen’s namesake is kept upon a stone in the garden on the grounds. The new owner is most proud to restore the property to its former glory, while ensuring proper preservation of period design elements that make this unit an unforgettable journey through urban Victorian architecture, 111 years in the making.
UNIT
Sq. Footage: 1,500 SF
Floor: First, above grade
Utilities: Separately metered
Heating System: Central
BUILDING
Lot Size: 6,250 SF
Number of Floors: 3 + Commons
Zoning: RS-3
Type of building: Residential
AREA
Neighborhood: Andersonville
Parking: Two parking spots behind property
Neighbors in the Building: N/A
Neighbors in the Area: Little Bad Wolf, Anteprima, Vincent, Jin Ju
WALK SCORE: 96
TRANSIT SCORE: 76
Nearest Train: Berwyn Red Line Stop 0.4 miles
Nearest Bus: 22 Clark & Berwyn







































